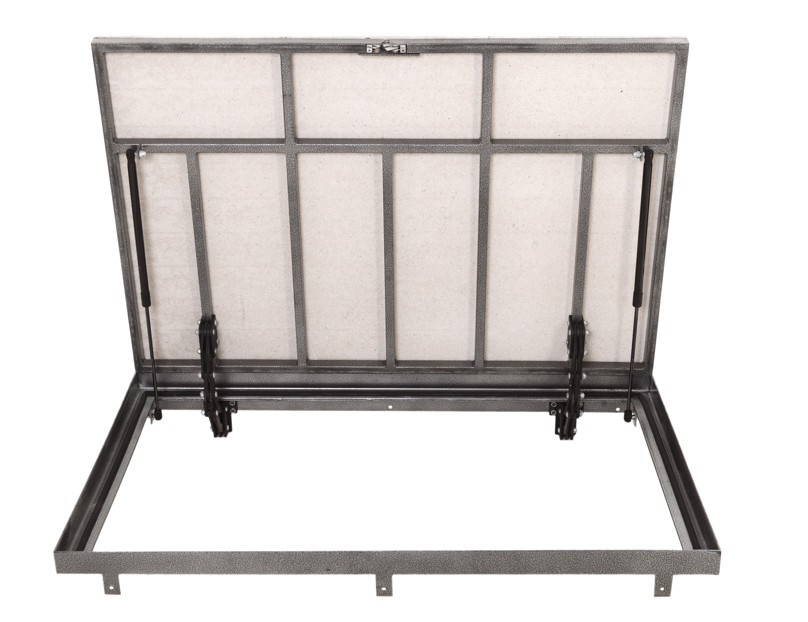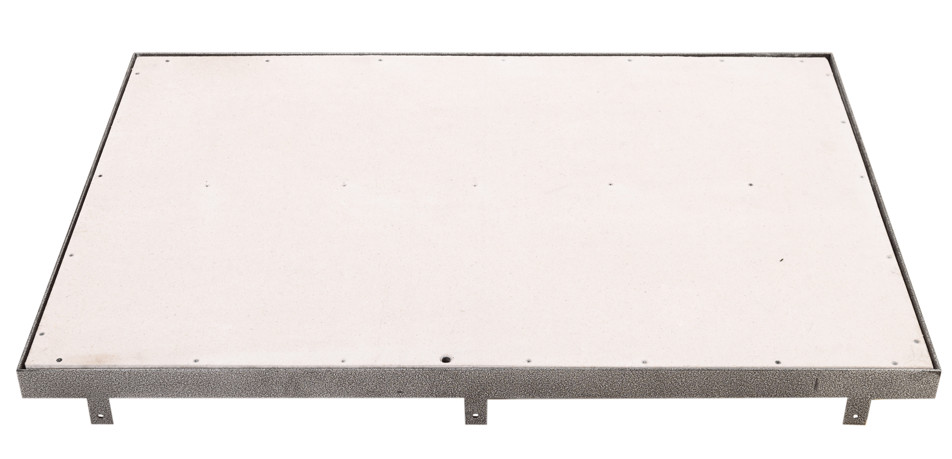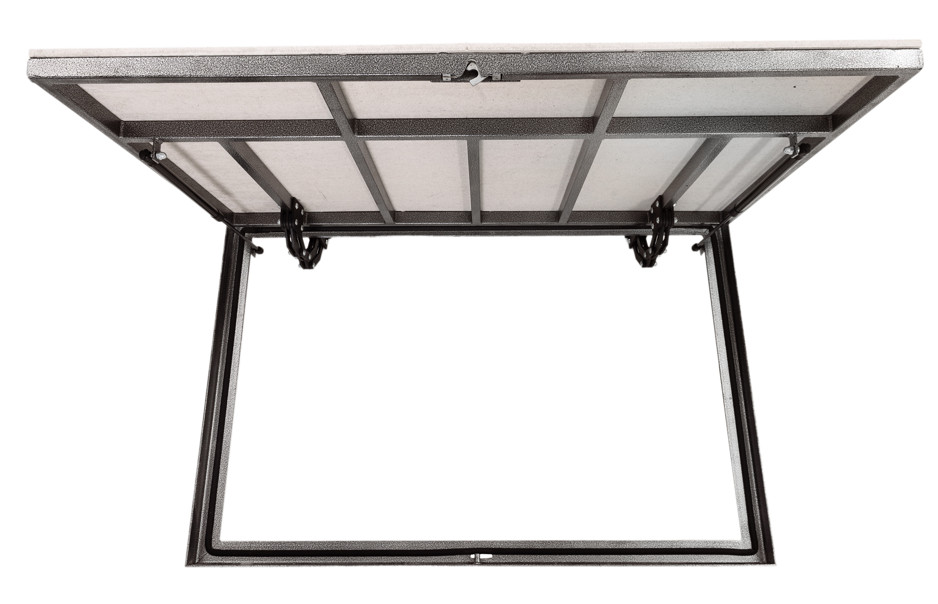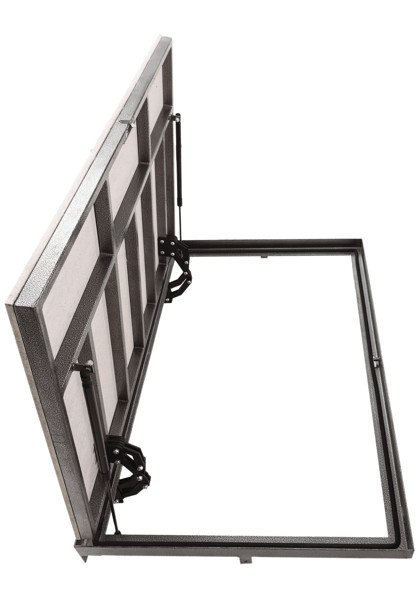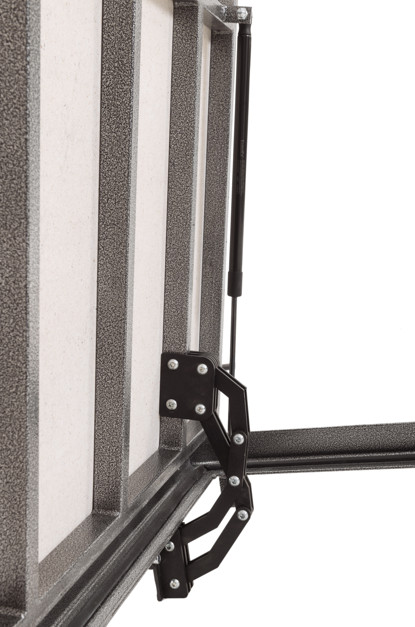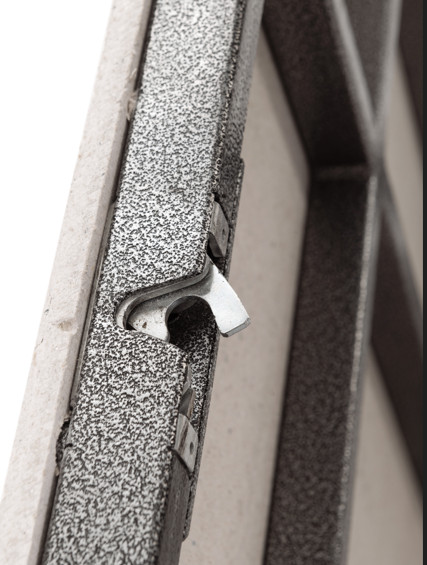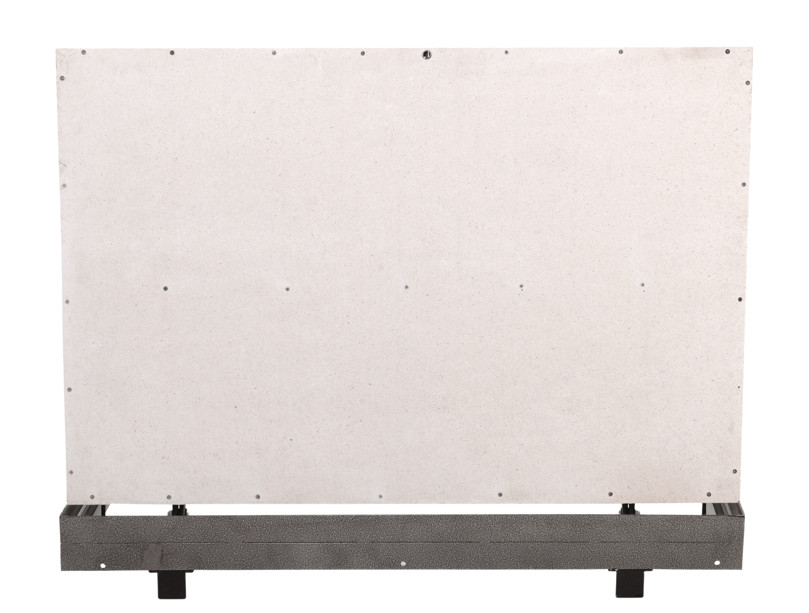Floor hatch under tiles with gas shock absorbers, “Premium” model.
The specially designed floor hatch of the “Premium” model is designed to achieve maximum ease of use of the floor hatch. Thanks to the patented curtains of this hatch, installation and lining of the hatch are simple and straightforward. The hatch is used both indoors and outdoors, both under tiles and under other floor coverings. After completing the floor covering work, the hatch is invisible against the background of the room, which is why it is called the invisible hatch.
The Premium floor hatch has a special frame design, in which there is no area for folding hinges on the visible surface. The hinges consist of many parts, due to their design they are placed deep under the frame, which in turn makes the hatch cover almost the size of the frame. Thanks to this design, it is easier to install the hatch, and most importantly, when tiling the surface, there is no need to cut the tile at the hinges and protrude from the opposite side. Also, such advantages make it possible to install a hatch in an opening around which tiles have already been laid. Another very important aspect is the selection of the hatch to the size of the tile; in this model they are almost the same. All sides of the frame are covered with a rubber seal to seal the hatch. A special moisture-resistant plate (GVLV\TsSP) is screwed onto the lid for reliable bonding of the surface with alite glue. All metal parts of the product are powder coated at a temperature of 200 degrees. For easy opening of the lid, the hatch is equipped with gas shock absorbers, which help lift the lid with the tiles. Also, these floor hatches can be equipped with an electric lift as the “Elite” model. The lid closes/opens securely thanks to a special latch lock that is as reliable as possible under high loads. This design of the hinges allows you to adjust the gaps of the cover and its connection to the frame.
The “Premium” hatch can be used both for inspection of technical communications in the floor and for easy and quick access in interfloor spaces. The basement hatch is ideal for country houses; it can also be used as basement hatches in commercial and industrial premises. Thanks to the hidden effect, the hatch preserves the interior design, and you can also walk on the hatch, which in turn saves useful space in the room. The Premium model will provide you with comfort and benefit for many years.

