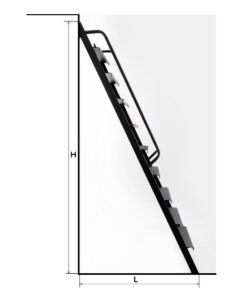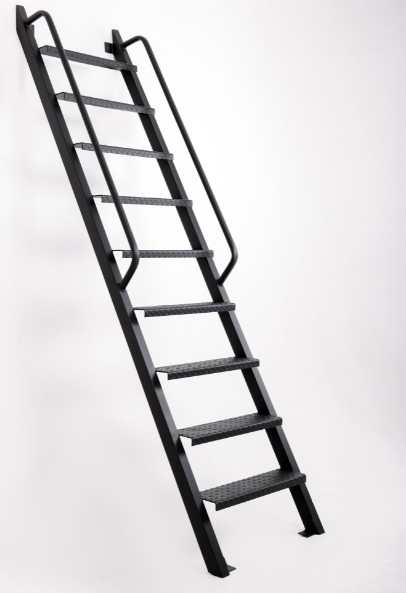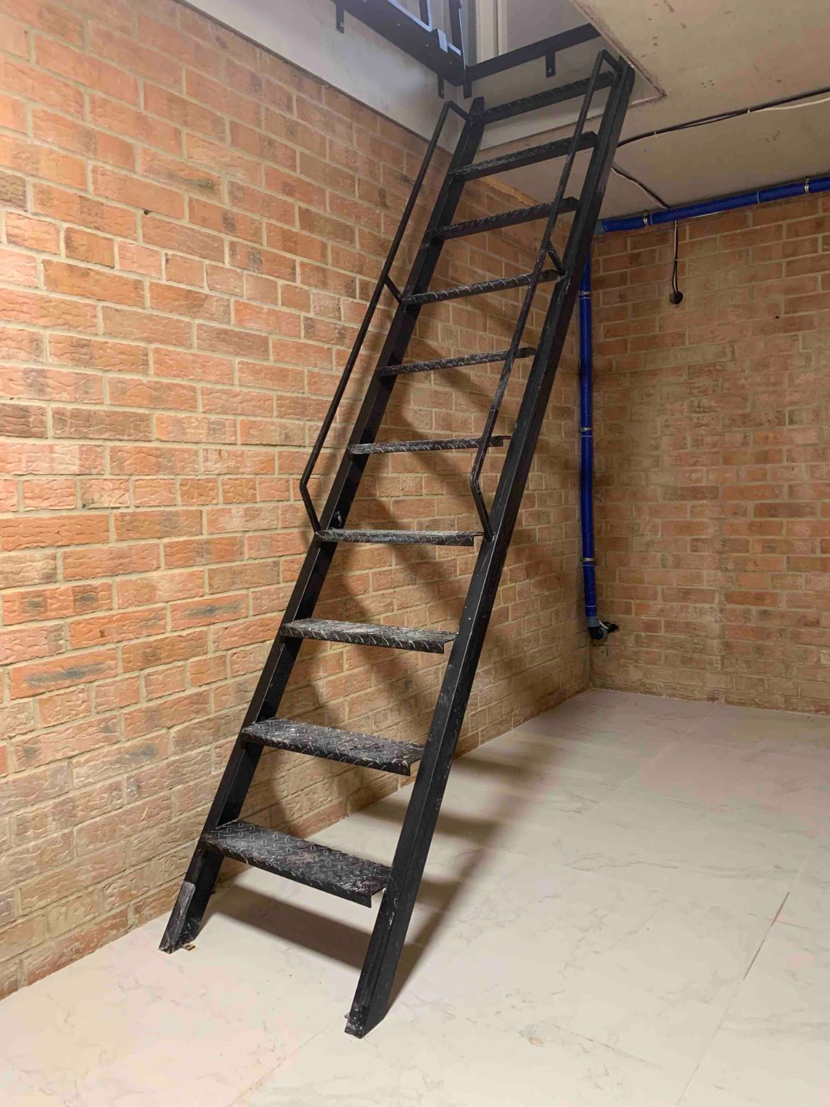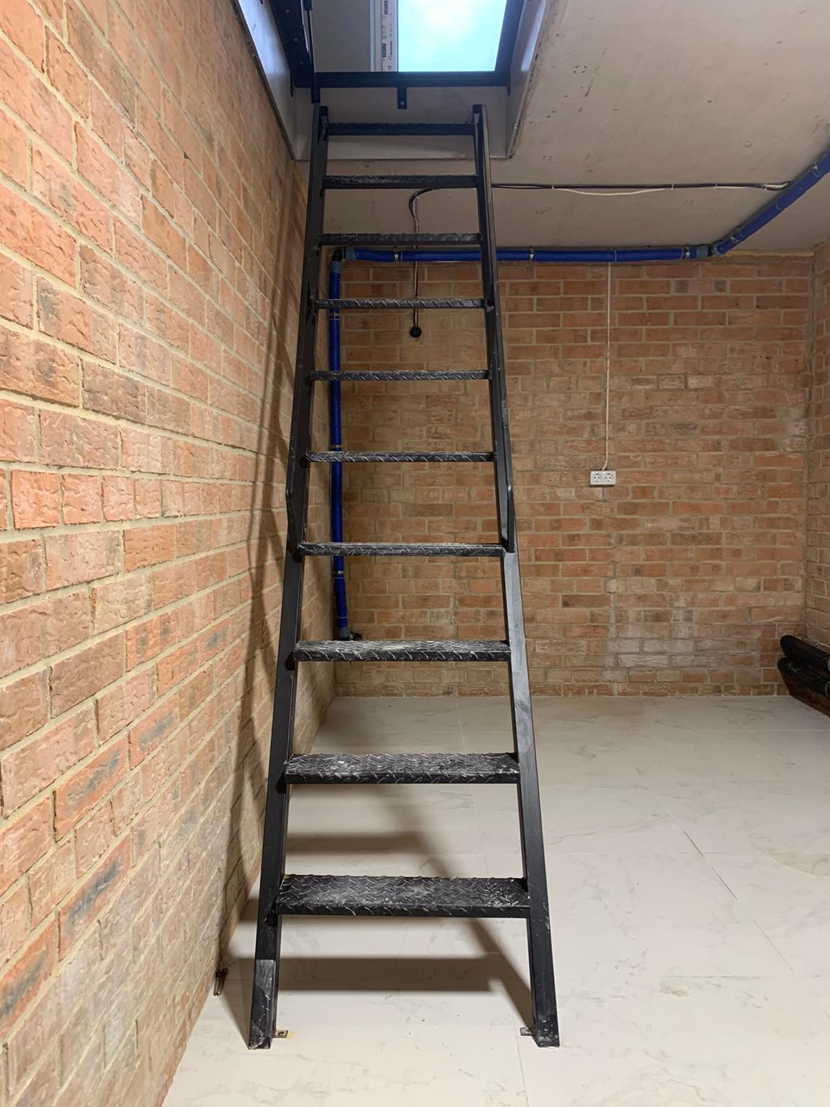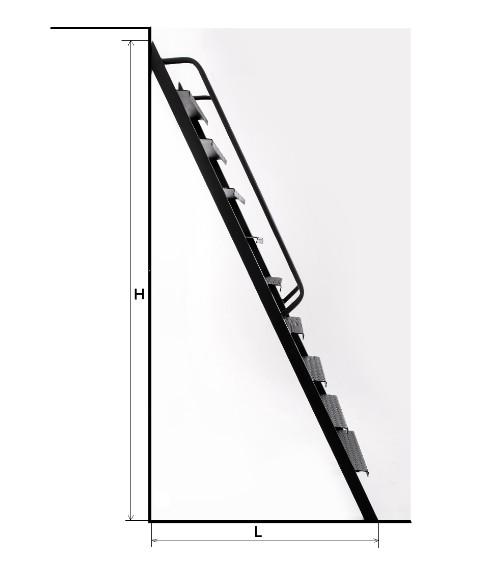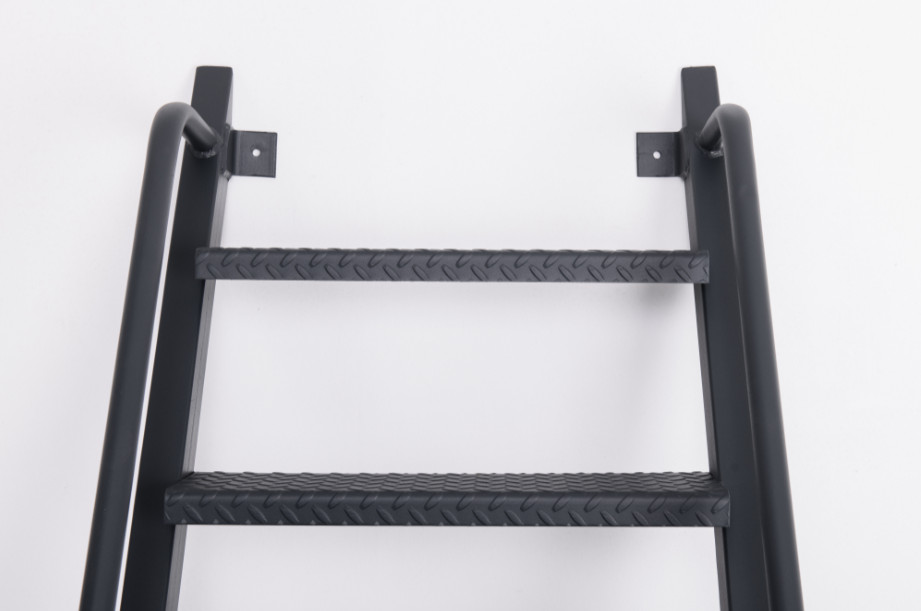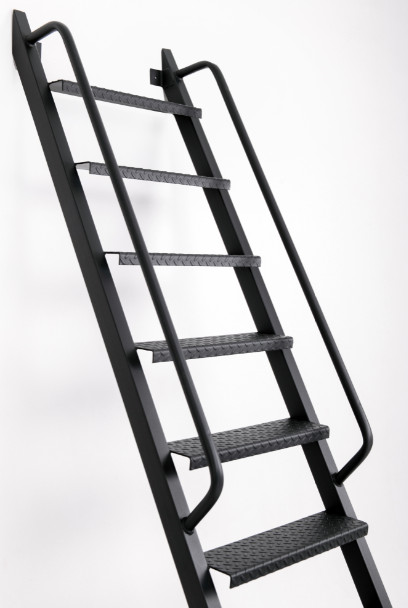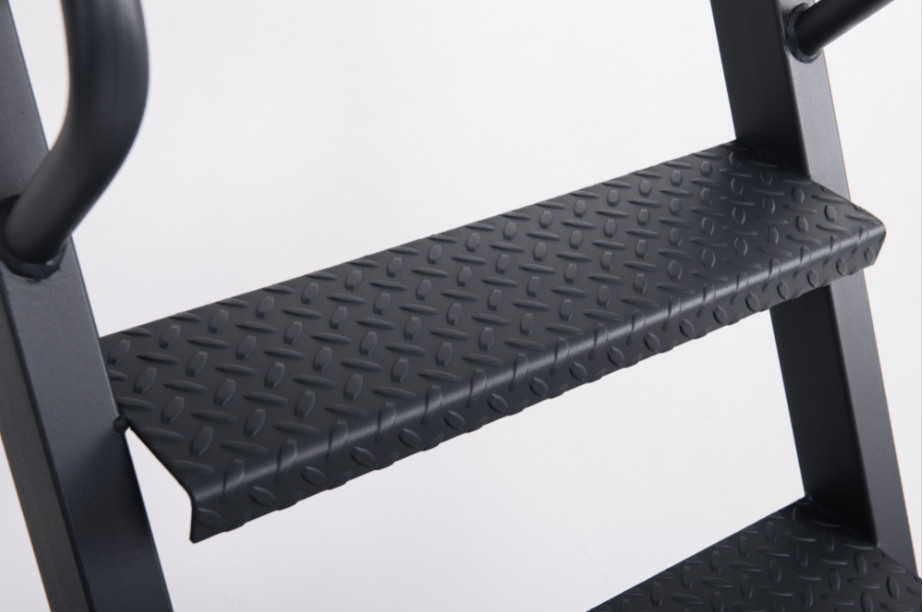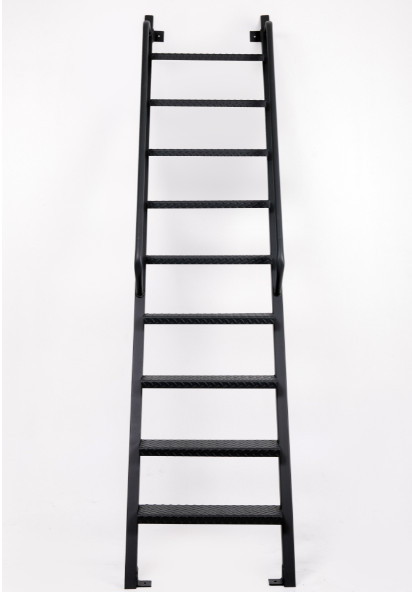A metal staircase to the cellar is the optimal solution for accessing the basement.
Thanks to the thick steel structure, the staircase can withstand heavy loads ( 300 kg per step ) and will serve you for many years. The entire structure is painted with weather-resistant powder paint. The ladder has holes (d = 8mm) for fastening with anchor bolts. The staircase is also made with handrails for ease of use.
The staircase frame is made of profile pipe 60 * 40 * 2, the steps are made of corrugated sheet 3mm thick. and a stiffening rib for maximum load, step width 500mm, handrail pipe DN15.
The stairs to the basement are made upon request and with individual dimensions.
To make a staircase, we need the height from the floor to the supporting surface (H), as well as the distance from the supporting wall to the bottom support of the staircase (L). See the diagram in the photo.
Maximum size H = 2750mm. L = 1500mm.
