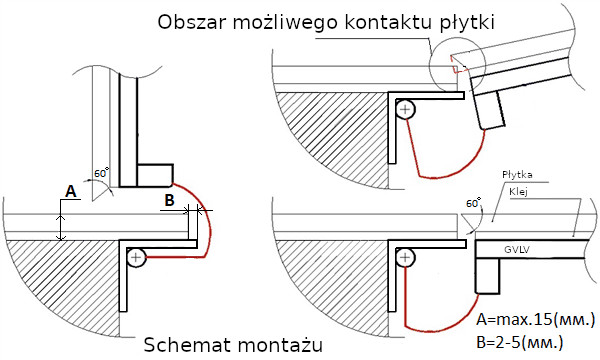How to choose a floor hatch?
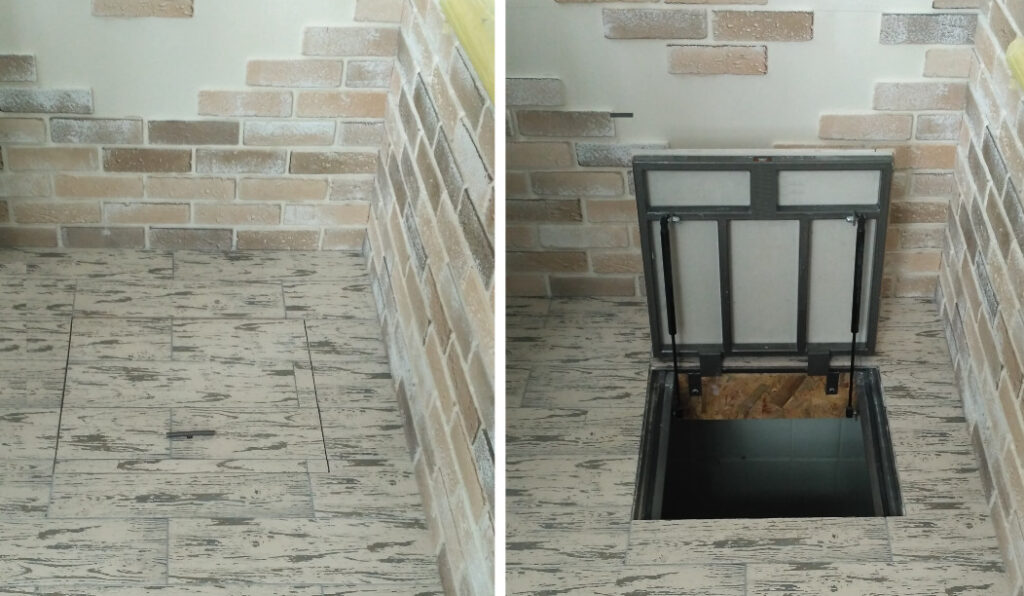
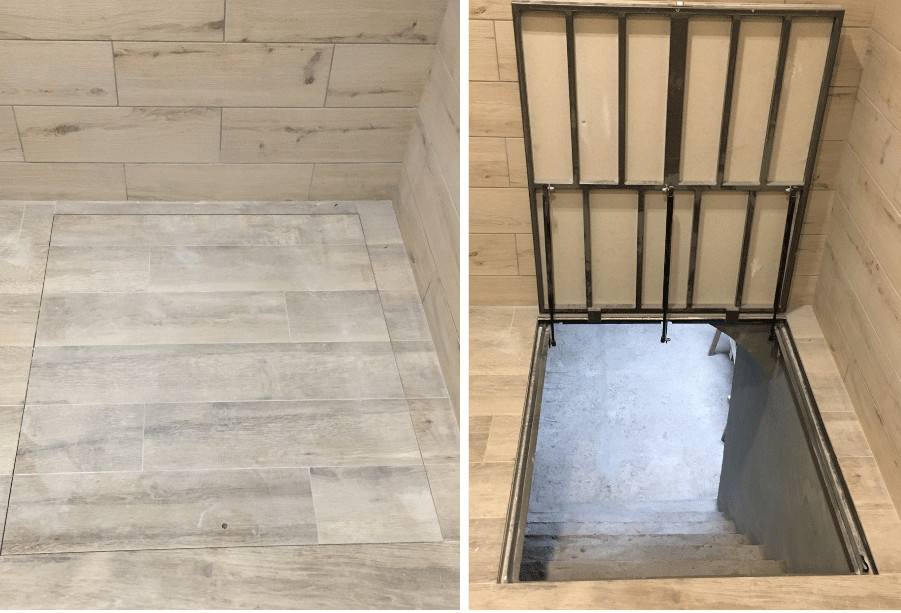
Nowadays many utilities and equipment are located under the floor. These can be heating, sewer and water pipes, pumps and other technological equipment, ventilation ducts in convection air heating systems, etc. All this technical equipment must be periodically inspected, cleaned and repaired, and for this purpose free and safe access must be ensured.
In addition, in private houses and on the first floors of apartment buildings, access to technical rooms and basements is gained through such hatches. And if it is necessary to close an opening in the floor, then for this purpose it is better to use a certified floor hatch, which is specially designed and manufactured in accordance with the requirements for strength and reliability.
What to look for when choosing a floor hatch?
Selecting a floor hatch to match a tile is often more difficult than solving the same problem when placing an inspection hatch in a wall or ceiling. To do this you need:
- Determine what maximum and constant load the product must withstand;
- Select a hatch that is suitable in size and technical characteristics;
- Measure the dimensions of the opening required to install the hatch frame with a gap that guarantees free opening of the lid (it is desirable that the entire area is covered with a whole number of ceramic tiles);
- Check the overall dimensions of the hatch and adjust the choice of model if necessary.
Technical characteristics and advantages of models:
All offered products are highly durable and provide long-term operation even in conditions of increased dampness, and do not change their geometric dimensions even with significant temperature fluctuations.
“Optimal” is a floor hatch under tiles with a self-lifting lid equipped with reliable gas shock absorbers. They are used to provide hidden access to utilities installed in the floor and below the floor level. In addition to tiles, other materials can be used to cover the lid, including mosaic, carpet or linoleum. This model can withstand significant loads; the sealed lid allows you to use the product even outdoors.
The floor hatch “Leader” enjoys well-deserved popularity for its versatility, strength, resistance to constant exposure to heavy weight and complete tightness. The product is made of steel corner profile and rectangular pipe. The design provides a high load capacity, the cover is covered with gypsum fiber board, which can subsequently be covered with a suitable floor covering. This could be ceramic tiles or mosaics, laminate, parquet, carpet or linoleum. The peculiarity of this model is its removable lid and small size.
Floor hatch “Light” can be used in interior spaces for inspection and organization of interfloor passages. The light but durable lid is lined with ceramic tiles, can easily withstand heavy weight, and can be walked on and loaded with heavy objects. The steel structural elements are made of thick-walled rolled metal and connected by high-quality welding. They are not afraid of corrosion – a special enamel coating perfectly protects the metal from rust and allows the product to be used in rooms with high humidity levels.
The hatch is not only equipped with gas shock absorbers that automatically lift the lid after the lock is unlocked, but is also equipped with a special hinge that prevents the lid from falling as a result of failure of both shock-absorbing devices and stops at a safe angle. There is also a reliable rubber seal around the perimeter; the design of the hinges completely eliminates chipping of the cladding elements along the edges. The frame is securely fixed to the floor with the fastenings provided for this purpose.
New model – the “Light+” floor hatch, which differs from its predecessor in the presence of insulation, which allows you to equip the transition between a warm and cold room. Like the “Light” model, it is highly durable and can be covered with ceramic tiles.
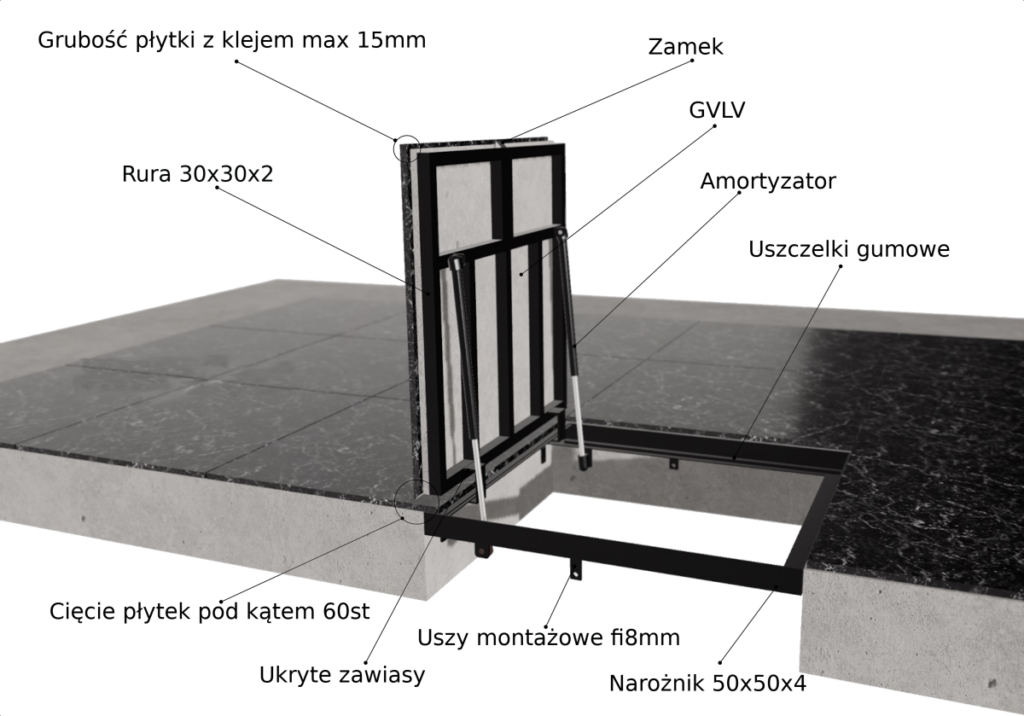
Technical characteristics
-Frame\door material : steel corner 50*50 mm, steel profile pipe 30*20 mm.
– Assembly method : argon-arc welding.
– Painting : anti-corrosion – hammer
– Opening pattern : swing door with shock absorbers
– Opening/fixing method : pressing with a rotary key
– Installation method : fastening with anchors/dowels
– Equipment : technical data sheet, rotary key, lock – latch, gas shock absorbers 2 pcs., GVLV plate, rubber seals.
Table of sizes of standard floor hatches of the "Light" model:
| Hatch model WxD (mm) | Clear dimensions WxD (mm) | Cover frames WxD (mm) | Opening dimensions WxD (mm) | Hatch dimensions WxLxD (mm) |
|---|---|---|---|---|
| 600x600 | 500x500 | 535x585 | 600x600 | 600x600x120 |
| 700x700 | 600x600 | 635x685 | 700x700 | 700x700x120 |
| 800x800 | 700x700 | 735x785 | 800x800 | 800x800x120 |
| 900x900 | 800x800 | 835x885 | 900x900 | 900x900x120 |
| 1000x1000 | 900x900 | 935x985 | 1000x1000 | 1000x1000x120 |
| 1100x1100 | 1000x1000 | 1035x1085 | 1100x1100 | 1100x1100x120 |
Diagram of the floor hatch of the "Light" model, size 1000mm.*1000mm.
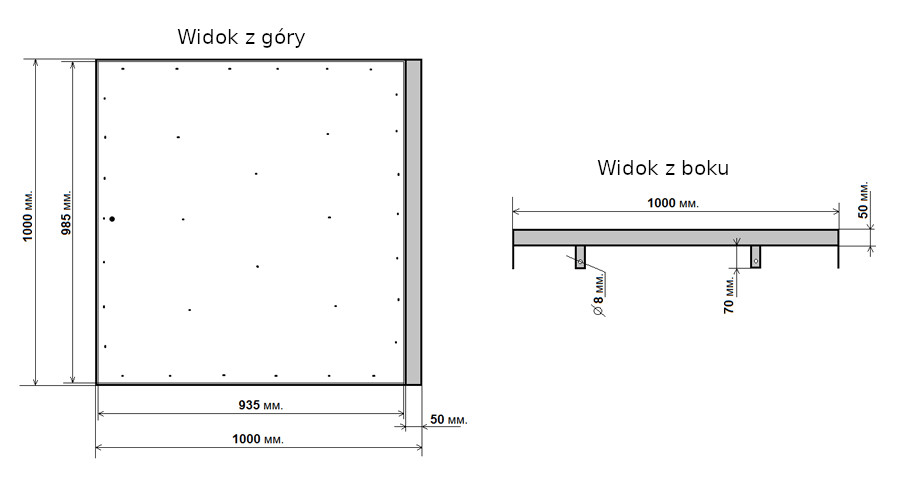
Installation instructions for the hatch model "Light"
